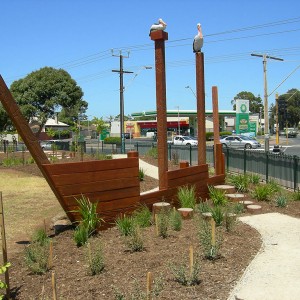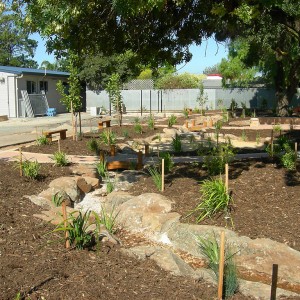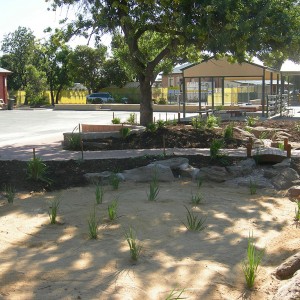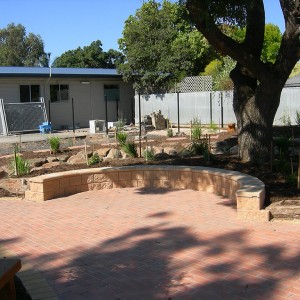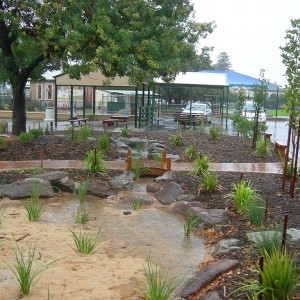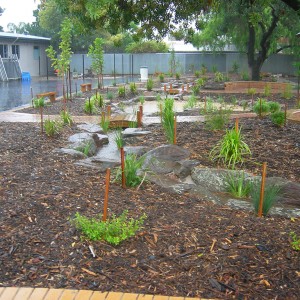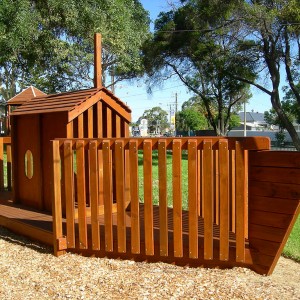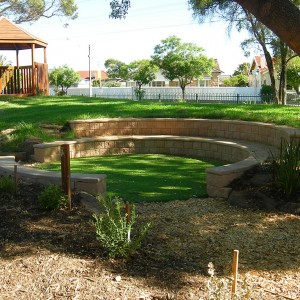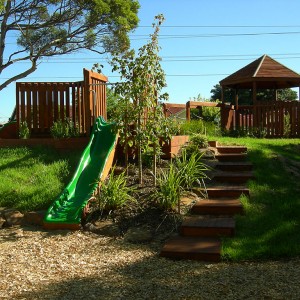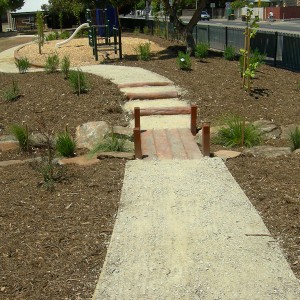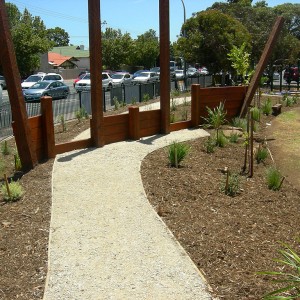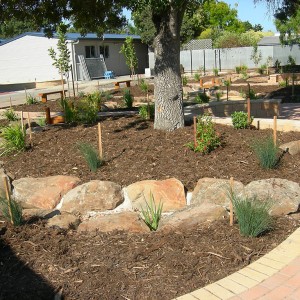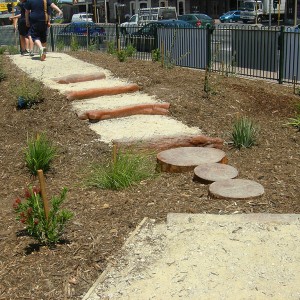Over the years Betterland has redeveloped a number of areas at Glenelg Primary.
Betterlands reputation for unique design, competent construction team and quality workmanship has motivated the school to engage Betterland repeatedly.
The most predominant areas of the school grounds developed by Betterland include the junior’s yard, the fitness track around the perimeter of the oval and the natural playspace in the centre on the school grounds.
The junior’s yard development consisted of the reconstruction of a large mound, the construction of a double slide with deck steps, a masonry amphitheatre, a clatter bridge leading to the gazebo and a sociodramatic play deck in the form of a ship.
The purpose of the development of the perimeter of the oval was to create a distinctive landmark for Glenelg Primary whilst improving the street appeal and diversity of play activities for the students.
The creative timber silhouette of a ship connects with the schools moto “sailing ahead to success”.
A rubble nature trail which meanders along the gentle mounds is also used as a fitness track and the ship becomes a climbing obstacle.
In the centre of the school grounds is a natural play space which consists of a swamp area and small creeks. This eco landscape collects stormwater runoff from the surrounding playground surfaces and becomes a water retention soakage system. This in turn helps the garden and shade trees in the area to flourish. Masonry and timber seating provide areas where the children can gather, converse and learn.


